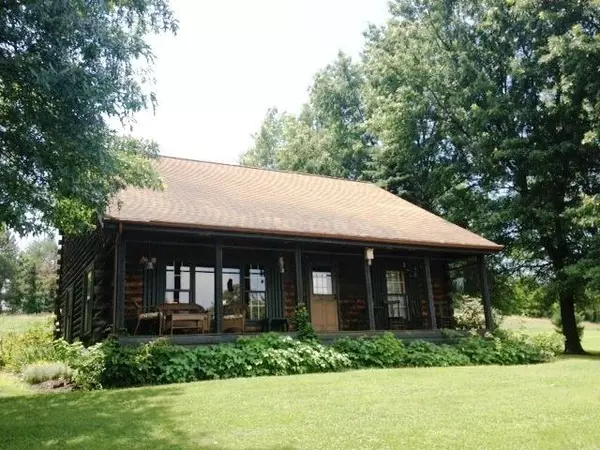For more information regarding the value of a property, please contact us for a free consultation.
9127 Fairmont Road Thornville, OH 43076
Want to know what your home might be worth? Contact us for a FREE valuation!

Our team is ready to help you sell your home for the highest possible price ASAP
Key Details
Sold Price $250,000
Property Type Single Family Home
Sub Type Single Family Residence
Listing Status Sold
Purchase Type For Sale
Square Footage 1,404 sqft
Price per Sqft $178
MLS Listing ID 214031730
Sold Date 10/17/14
Style Cape Cod
Bedrooms 3
Full Baths 2
Year Built 1985
Annual Tax Amount $2,362
Lot Size 25.010 Acres
Lot Dimensions 25.01
Property Sub-Type Single Family Residence
Source Columbus and Central Ohio Regional MLS
Property Description
A cabin styled retreat! What a wonderful property! So many opportunities for various uses; previous vineyard. Custom, ''McClain'' built, 3 BR, 2 Bath, 1 1/2 story home. All pine wood interior! Full basement w/washer & dryer hookups, storage, & exterior cellar door access. Three heat source options: current use = forced air furnace 2013. Central Air = heat pump 2014. (See list of features) Open concept, volume ceilings on main level w/exposed beams. Security system 2012. Kitchen appliances stay! Acreage: partially wooded, approx. 100 grape vines remain, fruit trees = apple, peach, cherry & plum. Great potential for B&B, livestock, herb farm business: ''land to mouth'' concept. Possibilities are endless! Easy access to Buckeye Lake, & major routes! Very secluded setting! Peaceful & Beautiful
Location
State OH
County Licking
Area 25.01
Direction Through Jacksontown - Take Rt. 40 East to Fairmount Rd. (Left)
Rooms
Other Rooms 1st Floor Primary Suite, Eat Space/Kit, Great Room, Loft
Basement Full
Dining Room No
Interior
Interior Features Dishwasher, Microwave, Refrigerator, Security System
Heating Electric, Forced Air, Heat Pump
Cooling Central Air
Equipment Yes
Laundry LL Laundry
Exterior
Parking Features Detached Garage
Garage Spaces 2.0
Garage Description 2.0
Total Parking Spaces 2
Garage Yes
Building
Lot Description Ravine Lot, Wooded
Level or Stories One and One Half
Schools
High Schools Lakewood Lsd 4504 Lic Co.
School District Lakewood Lsd 4504 Lic Co.
Others
Tax ID 041-119676-01.000
Read Less
GET MORE INFORMATION




