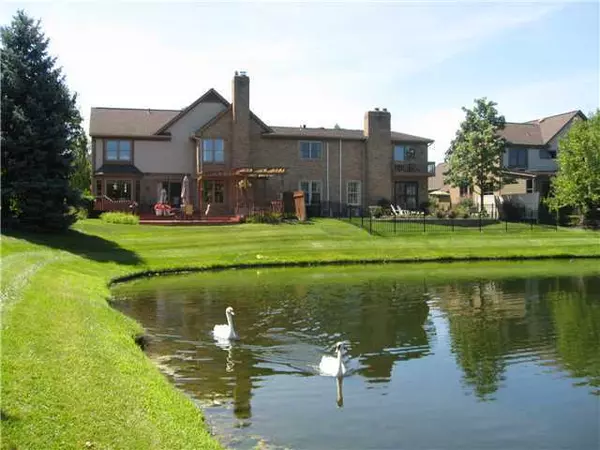For more information regarding the value of a property, please contact us for a free consultation.
2156 Partlow Drive Upper Arlington, OH 43220
Want to know what your home might be worth? Contact us for a FREE valuation!

Our team is ready to help you sell your home for the highest possible price ASAP
Key Details
Sold Price $294,900
Property Type Condo
Sub Type Condominium
Listing Status Sold
Purchase Type For Sale
Square Footage 2,542 sqft
Price per Sqft $116
Subdivision Centre Lake
MLS Listing ID 213001727
Sold Date 03/06/13
Bedrooms 3
Full Baths 2
HOA Fees $154
HOA Y/N Yes
Year Built 1983
Annual Tax Amount $6,356
Property Sub-Type Condominium
Source Columbus and Central Ohio Regional MLS
Property Description
UA's Best Condo Buy! Feel like a vacation every day w/ many views of a huge lake w/ 2 white swans! Quality built by Bob Webb w/lots of beautiful doors/woodwork/built in cabinetry & book shelves! New S.S. appliances & granite counters in a kitchen w/Million $ Lake View! HUGE MBR w/ a large luxury bath w/ new granite double vanities, whirlpool tub & huge walk-in closet & lake view! The LR/DR (Great Rm) has a FP & lake view! 1st Fl study & uti Rm. L. Level lounge! 3 party decks!
Location
State OH
County Franklin
Community Centre Lake
Direction Henderson Rd. West of Dierker Rd. Turn S. onto Arlington Centre Blvd. Turn Left onto Partlow
Rooms
Other Rooms Den/Home Office - Non Bsmt, Dining Room, Eat Space/Kit, Great Room, Living Room, Rec Rm/Bsmt
Basement Full
Dining Room Yes
Interior
Interior Features Whirlpool/Tub, Dishwasher, Electric Range, Microwave, Refrigerator
Heating Forced Air
Cooling Central Air
Fireplaces Type Gas Log
Equipment Yes
Fireplace Yes
Laundry 1st Floor Laundry
Exterior
Parking Features Garage Door Opener, Attached Garage, On Street
Garage Yes
Building
Lot Description Water View
Level or Stories Two
Schools
High Schools Upper Arlington Csd 2512 Fra Co.
School District Upper Arlington Csd 2512 Fra Co.
Others
Tax ID 070-014026
Acceptable Financing VA, Conventional
Listing Terms VA, Conventional
Read Less
GET MORE INFORMATION




