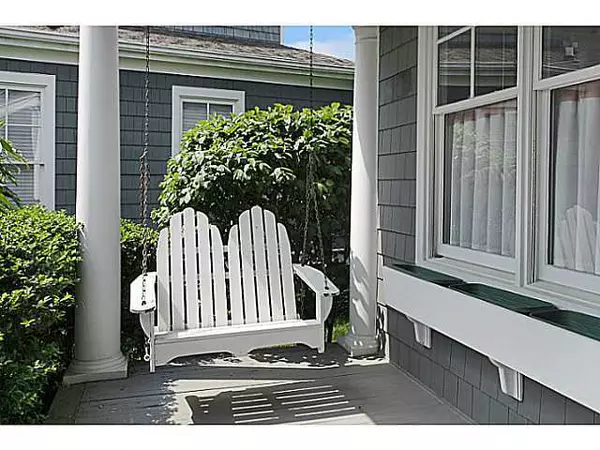For more information regarding the value of a property, please contact us for a free consultation.
15130 Shoreline Drive Thornville, OH 43076
Want to know what your home might be worth? Contact us for a FREE valuation!

Our team is ready to help you sell your home for the highest possible price ASAP
Key Details
Sold Price $457,500
Property Type Single Family Home
Sub Type Single Family Residence
Listing Status Sold
Purchase Type For Sale
Square Footage 3,200 sqft
Price per Sqft $142
Subdivision Heron Bay
MLS Listing ID 213011412
Sold Date 07/22/13
Bedrooms 3
Full Baths 2
HOA Fees $166/qua
HOA Y/N Yes
Year Built 1997
Annual Tax Amount $7,381
Lot Size 10,890 Sqft
Lot Dimensions 0.25
Property Sub-Type Single Family Residence
Source Columbus and Central Ohio Regional MLS
Property Description
Beautiful Buckeye Lake views! Gorgeous home features spacious open floor plan. Living room with gas log fireplace, high ceilings, & is flooded with natural light. Kitchen with wide plank hardwood floors, SS appliances, & pristine cabinets. Other highlights include: recessed lighting, crown molding, built-ins, cozy screened porch, multi-level deck & semi-private patio are perfect for entertaining. Relax and enjoy this peaceful setting and everything the community has to offer.
Location
State OH
County Perry
Community Heron Bay
Area 0.25
Direction 70 E to SR 13S to Honeycreek Rd to 2nd entrance to Heron Bay. Turn left on Shoreline.
Rooms
Other Rooms 1st Floor Primary Suite, Den/Home Office - Non Bsmt, Dining Room, Eat Space/Kit, Family Rm/Non Bsmt
Basement Crawl Space
Dining Room Yes
Interior
Interior Features Dishwasher, Electric Range, Garden/Soak Tub, Microwave, Refrigerator, Security System, Trash Compactor
Heating Forced Air
Cooling Central Air
Fireplaces Type Gas Log
Equipment Yes
Fireplace Yes
Laundry 1st Floor Laundry
Exterior
Exterior Feature Dock, Balcony, Irrigation System, Waste Tr/Sys
Parking Features Garage Door Opener, Attached Garage
Garage Yes
Building
Lot Description Water View
Level or Stories Two
Schools
High Schools Northern Lsd 6403 Per Co.
School District Northern Lsd 6403 Per Co.
Others
Tax ID 370002015115
Acceptable Financing Sloped, Cul-De-Sac, Conventional
Listing Terms Sloped, Cul-De-Sac, Conventional
Read Less
GET MORE INFORMATION




