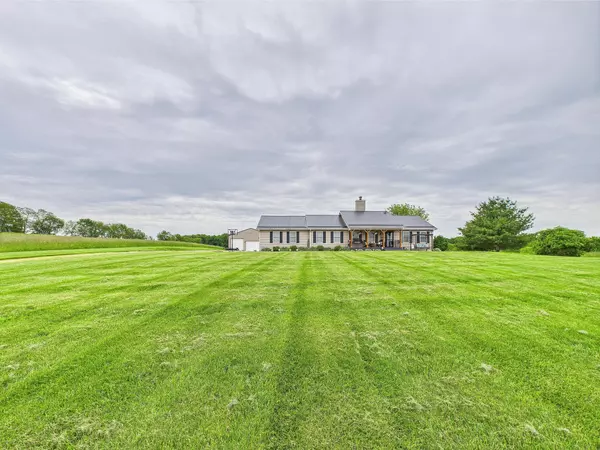For more information regarding the value of a property, please contact us for a free consultation.
6297 Stage Coach Rd Rushville, OH 43150
Want to know what your home might be worth? Contact us for a FREE valuation!

Our team is ready to help you sell your home for the highest possible price ASAP
Key Details
Sold Price $510,000
Property Type Single Family Home
Sub Type Single Family Residence
Listing Status Sold
Purchase Type For Sale
Square Footage 2,596 sqft
Price per Sqft $196
MLS Listing ID 225018481
Sold Date 06/27/25
Style Ranch
Bedrooms 5
Full Baths 2
HOA Y/N No
Year Built 2006
Annual Tax Amount $4,194
Lot Size 2.750 Acres
Lot Dimensions 2.75
Property Sub-Type Single Family Residence
Source Columbus and Central Ohio Regional MLS
Property Description
Welcome to your dream ranch on 2.75 acres in the heart of peace and privacy! This beautifully updated 5-bedroom, 2.5-bath home offers the perfect blend of space, style, and function. The thoughtfully designed layout features a private master suite on one side of the home, with two additional bedrooms on the opposite wing — plus two more bedrooms in the finished basement, perfect for guests, hobbies, or a home office setup.
Enjoy summer fun in the above-ground pool, let animals roam in the 1-acre fenced pasture, or entertain on your expansive front and back yard. A 36x48 premium pole barn with concrete floors, electric, and heat offers endless possibilities — from workshop to toy storage or business use. And don't miss the attached 2-car garage for added convenience.
All this — plus Perry County taxes, a quiet setting, and a virtual tour ready to explore. This one checks every box. Don't miss it!
Location
State OH
County Perry
Area 2.75
Direction Head east or west on US-22, depending on your starting point, toward Rushville. Turn south onto Wesley Chapel Rd NW (you'll see a small sign for Wesley Chapel Rd — this is a rural intersection). Continue for about 1.5 miles. Turn right onto Stagecoach Rd NW. Drive approximately 0.7 miles — 6297 Stagecoach Rd NW will be on your left.
Rooms
Other Rooms 1st Floor Primary Suite, Dining Room, Eat Space/Kit, Great Room, Living Room, Rec Rm/Bsmt
Basement Walk-Up Access, Partial
Dining Room Yes
Interior
Heating Electric, Forced Air, Heat Pump, Hot Water
Cooling Central Air
Fireplaces Type One
Equipment Yes
Fireplace Yes
Laundry 1st Floor Laundry
Exterior
Parking Features Garage Door Opener, Heated Garage, Attached Garage, Detached Garage
Garage Spaces 4.0
Garage Description 4.0
Pool Above Ground Pool
Total Parking Spaces 4
Garage Yes
Building
Lot Description Fenced Pasture
Level or Stories One
Schools
High Schools Northern Lsd 6403 Per Co.
School District Northern Lsd 6403 Per Co.
Others
Tax ID 290001721500
Acceptable Financing VA, FHA, Conventional
Listing Terms VA, FHA, Conventional
Read Less
GET MORE INFORMATION




