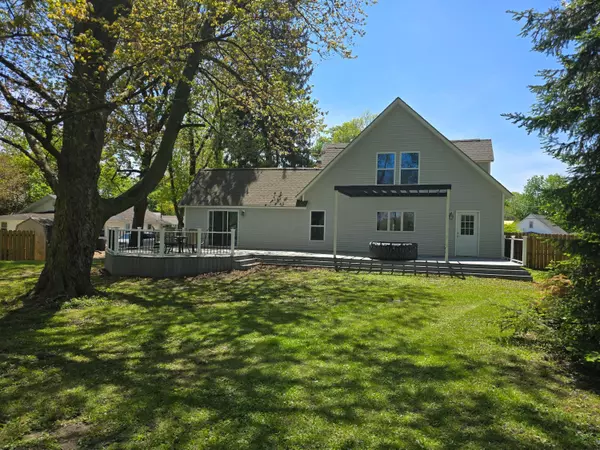For more information regarding the value of a property, please contact us for a free consultation.
318 W Buckeye Street Belle Center, OH 43310
Want to know what your home might be worth? Contact us for a FREE valuation!

Our team is ready to help you sell your home for the highest possible price ASAP
Key Details
Sold Price $340,000
Property Type Single Family Home
Sub Type Single Family Residence
Listing Status Sold
Purchase Type For Sale
Square Footage 3,310 sqft
Price per Sqft $102
MLS Listing ID 225016133
Sold Date 07/28/25
Bedrooms 5
Full Baths 3
HOA Y/N No
Year Built 1880
Annual Tax Amount $4,152
Lot Size 0.340 Acres
Lot Dimensions 0.34
Property Sub-Type Single Family Residence
Source Columbus and Central Ohio Regional MLS
Property Description
**Accepted offer in place, contingent upon buyer's home sale. We're continuing to show and welcome additional interest.** Step into luxury with this stunning 5-bedroom, 3-bathroom home. Recently remodeled with high-end finishes throughout, this home offers both elegance and modern functionality.
The brand-new kitchen is a chef's dream, featuring gleaming granite countertops, a complete appliance package, an oversized island with an additional sink, and plenty of space for both casual dining in the eat-in area and formal gatherings in the separate dining room.
The first-floor owner's suite is a private retreat, boasting a spacious layout, a luxurious bathroom, and an impressive walk-in shower. Each of the three full baths showcases custom tile work, adding unique charm and personality. Upstairs, you'll find three generously sized bedrooms, along with a versatile flex space perfect for entertaining, a teen hangout, a gaming zone, or a productive home office.
Outdoor living is a breeze with a newly installed composite deck that spans the rear of the home, ideal for relaxing or hosting guests. Major updates include new windows, kitchen and baths, upgraded electrical and HVAC systems, plumbing, flooring, modern light fixtures, ceiling fans in all bedrooms, siding, trim work, railings, and fencing.
**Additional 3 acres of land available to purchase. **
This home is the perfect blend of sophistication and comfort—don't miss the chance to make it yours!
Location
State OH
County Logan
Area 0.34
Rooms
Other Rooms 1st Floor Primary Suite, Dining Room, Eat Space/Kit, Family Rm/Non Bsmt, Great Room
Basement Crawl Space, Cellar, Partial
Dining Room Yes
Interior
Heating Forced Air, Propane
Cooling Central Air
Equipment Yes
Laundry 1st Floor Laundry
Building
Level or Stories Two
Schools
High Schools Benjamin Logan Lsd 4602 Log Co.
School District Benjamin Logan Lsd 4602 Log Co.
Others
Tax ID 39-009-17-01-004-002
Acceptable Financing USDA Loan, VA, FHA, Conventional
Listing Terms USDA Loan, VA, FHA, Conventional
Read Less
GET MORE INFORMATION




