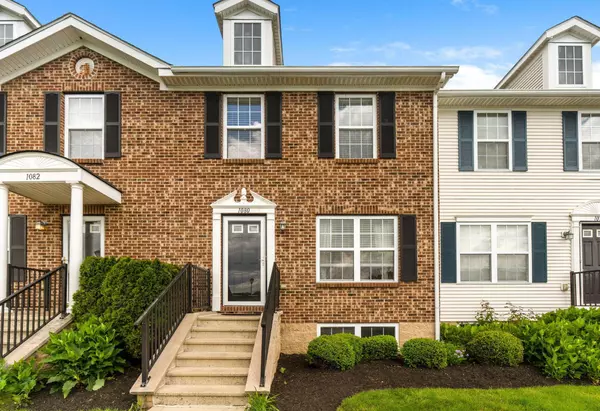For more information regarding the value of a property, please contact us for a free consultation.
1080 Shady Lake Drive Columbus, OH 43228
Want to know what your home might be worth? Contact us for a FREE valuation!

Our team is ready to help you sell your home for the highest possible price ASAP
Key Details
Sold Price $234,500
Property Type Condo
Sub Type Condominium
Listing Status Sold
Purchase Type For Sale
Square Footage 1,320 sqft
Price per Sqft $177
Subdivision Hartford Village
MLS Listing ID 225018342
Sold Date 07/31/25
Style Traditional
Bedrooms 2
Full Baths 2
HOA Fees $435/mo
HOA Y/N Yes
Year Built 2004
Annual Tax Amount $3,106
Lot Size 871 Sqft
Lot Dimensions 0.02
Property Sub-Type Condominium
Source Columbus and Central Ohio Regional MLS
Property Description
Beautifully Updated Condo with Pond Views, Dual Primary Suites & Finished Basement! Two bedroom, 2 Full and 2 half bath condo perfectly situated with serene pond views Enjoy the peaceful setting from the deck—ideal for relaxing or entertaining. Inside You'll love the open floor plan and stylish updates throughout. The kitchen boasts crisp white cabinetry, sleek granite countertops, stainless steel appliances. Both bedrooms are spacious suites, each with their own private bathroom, offering comfort and convenience for guests or roommates. The finished basement adds valuable living space with a cozy family room or potential home office, along with a half bath for added functionality. Community amenities include a refreshing pool—just in time for summer. Enjoy maintenance-free living in a beautifully maintained setting with all the modern updates you're looking for. Schedule your showing today—this one won't last!
Location
State OH
County Franklin
Community Hartford Village
Area 0.02
Direction Hilliard Rome to Feder Rd Left on Hartford Village Dr Right on Shady Lake Dr
Rooms
Other Rooms Eat Space/Kit, Great Room, Rec Rm/Bsmt
Basement Full
Dining Room No
Interior
Cooling Central Air
Fireplaces Type One, Gas Log
Equipment Yes
Fireplace Yes
Laundry LL Laundry
Exterior
Exterior Feature Balcony
Parking Features Garage Door Opener, Detached Garage
Garage Spaces 1.0
Garage Description 1.0
Total Parking Spaces 1
Garage Yes
Building
Lot Description Water View
Schools
High Schools Columbus Csd 2503 Fra Co.
School District Columbus Csd 2503 Fra Co.
Others
Tax ID 010-269783
Acceptable Financing FHA, Conventional
Listing Terms FHA, Conventional
Read Less



