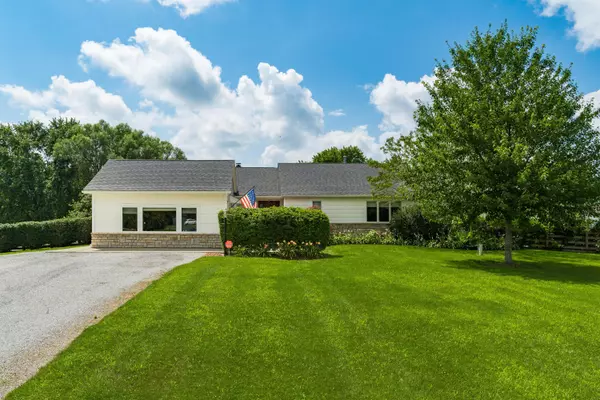For more information regarding the value of a property, please contact us for a free consultation.
3539 Castle Road Alexandria, OH 43001
Want to know what your home might be worth? Contact us for a FREE valuation!

Our team is ready to help you sell your home for the highest possible price ASAP
Key Details
Sold Price $513,000
Property Type Single Family Home
Sub Type Single Family Residence
Listing Status Sold
Purchase Type For Sale
Square Footage 1,982 sqft
Price per Sqft $258
MLS Listing ID 225024020
Sold Date 08/25/25
Style Ranch
Bedrooms 3
Full Baths 2
HOA Y/N No
Year Built 1995
Annual Tax Amount $4,590
Lot Size 2.000 Acres
Lot Dimensions 2.0
Property Sub-Type Single Family Residence
Source Columbus and Central Ohio Regional MLS
Property Description
Charming 3-bedroom, two bath, full basement, Ranch style home on a spacious two-acre lot in Alexandria Ohio. This home has been very well-maintained with current owners owning property for over 19yrs and keeping up on upgrades and amenities. Besides the tranquility, the property's features include a fenced-in yard, deck with saltwater pool, pond with dock filled with fish, and a 864sf pole barn for the buyer who may delight in working outside (i.e. cars, motorcycles, carpentry, etc...). Enjoy the great outdoors with a large backyard offering plenty of space for recreation, gardening, and relaxing. Property upgrades include a double water tank with reverse osmosis system, and a whole house backup generator. This opportunity is a gem for buyers seeking comfort, space, and quiet in a reclusive neighborhood.
Location
State OH
County Licking
Area 2.0
Direction Located off Johnstown-Alexandria Rd (37) and castle Rd . Going North on Castle Rd, Property will be on the Left hand side. 3539 Castle Rd, Alexandria, OH 43001
Rooms
Other Rooms 1st Floor Primary Suite, Bonus Room, Dining Room, Eat Space/Kit, Living Room, Rec Rm/Bsmt
Basement Walk-Out Access, Full
Dining Room Yes
Interior
Heating Forced Air
Cooling Central Air
Fireplaces Type Wood Burning Stove, One
Equipment Yes
Fireplace Yes
Laundry 1st Floor Laundry
Exterior
Exterior Feature Dock
Parking Features Detached Garage
Garage Spaces 4.0
Garage Description 4.0
Pool Above Ground Pool
Total Parking Spaces 4
Garage Yes
Building
Level or Stories One
Schools
High Schools Northridge Lsd 4509 Lic Co.
School District Northridge Lsd 4509 Lic Co.
Others
Tax ID 066-317298-00.002
Acceptable Financing Pond on Lot
Listing Terms Pond on Lot
Read Less
GET MORE INFORMATION




