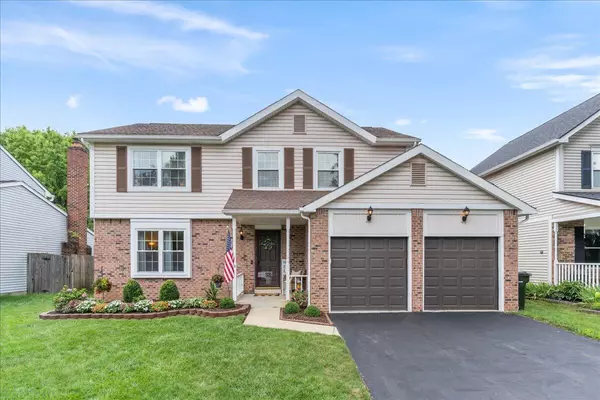For more information regarding the value of a property, please contact us for a free consultation.
6905 Spruce Pine Drive Columbus, OH 43235
Want to know what your home might be worth? Contact us for a FREE valuation!

Our team is ready to help you sell your home for the highest possible price ASAP
Key Details
Sold Price $455,000
Property Type Single Family Home
Sub Type Single Family Residence
Listing Status Sold
Purchase Type For Sale
Square Footage 1,898 sqft
Price per Sqft $239
Subdivision Whispering Pines
MLS Listing ID 225027516
Sold Date 08/29/25
Style Traditional,Craftsman,Contemporary
Bedrooms 4
Full Baths 2
HOA Y/N No
Year Built 1987
Annual Tax Amount $7,002
Lot Size 7,405 Sqft
Lot Dimensions 0.17
Property Sub-Type Single Family Residence
Source Columbus and Central Ohio Regional MLS
Property Description
Move-In Ready Gem in Dublin Schools! And LOW Columbus taxes!
Welcome to this beautifully updated 4-bedroom, 2.5-bath home in the heart of Dublin Schools—a rare find at this price! From the moment you walk in, you'll love the modern kitchen, updated baths, fresh paint, new flooring throughout, and all new windows! The finished basement offers bonus living space—perfect for a home office, gym, or playroom.
Step outside to your Trex deck and take in the view of the HUGE fully fenced backyard—ideal for entertaining, gardening, or just relaxing in privacy. Cozy up this fall next to the wood-burning fireplace in your spacious family room.
Located in a quiet, tree-lined neighborhood with easy access to shopping, parks, and freeways—this one checks every box.
Just unpack and enjoy—this home is truly move-in ready!
Location
State OH
County Franklin
Community Whispering Pines
Area 0.17
Direction gps
Rooms
Other Rooms Dining Room, Eat Space/Kit, Family Rm/Non Bsmt, Great Room, Living Room, Rec Rm/Bsmt
Basement Crawl Space, Partial
Dining Room Yes
Interior
Cooling Central Air
Fireplaces Type Wood Burning, One
Equipment Yes
Fireplace Yes
Laundry LL Laundry
Exterior
Parking Features Garage Door Opener, Attached Garage
Garage Spaces 2.0
Garage Description 2.0
Total Parking Spaces 2
Garage Yes
Building
Lot Description Fenced Pasture
Level or Stories Two
Schools
High Schools Dublin Csd 2513 Fra Co.
School District Dublin Csd 2513 Fra Co.
Others
Tax ID 590-208114
Acceptable Financing VA, FHA, Conventional
Listing Terms VA, FHA, Conventional
Read Less
GET MORE INFORMATION




