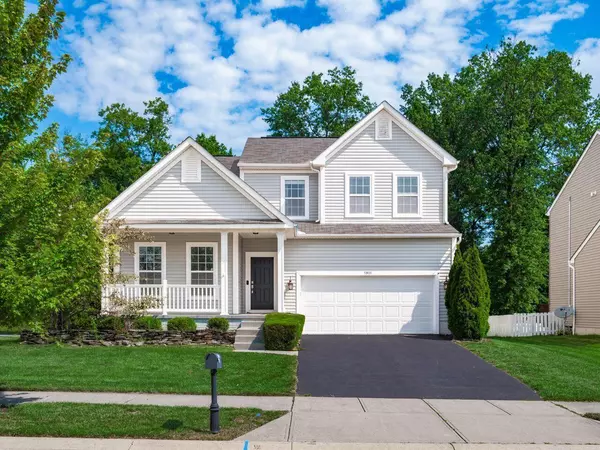For more information regarding the value of a property, please contact us for a free consultation.
5998 Highlander Drive Westerville, OH 43081
Want to know what your home might be worth? Contact us for a FREE valuation!

Our team is ready to help you sell your home for the highest possible price ASAP
Key Details
Sold Price $529,000
Property Type Single Family Home
Sub Type Single Family Residence
Listing Status Sold
Purchase Type For Sale
Square Footage 2,915 sqft
Price per Sqft $181
Subdivision Upper Albany West
MLS Listing ID 225029677
Sold Date 09/11/25
Style Split Level
Bedrooms 4
Full Baths 3
HOA Fees $108/mo
HOA Y/N Yes
Year Built 2014
Annual Tax Amount $7,903
Lot Size 0.260 Acres
Lot Dimensions 0.26
Property Sub-Type Single Family Residence
Source Columbus and Central Ohio Regional MLS
Property Description
Situated on a generous corner lot that backs to several acres of serene woods, this one-of-a-kind home in Upper Albany West offers the perfect blend of privacy, space, and designer style. Throughout the home, you'll find custom millwork, elegant finishes and fixtures from premium brands like Restoration Hardware creating a designer-inspired feel in every room. The spacious kitchen features a central island with bay window overlooking the private back yard, and sightlines into the great room with soaring 20 ft ceilings and detailed moldings. Primary bedroom on its own level creating a true retreat from the rest of the home with spacious walk-in closet. The lower-level delivers the ultimate entertaining space complete with industrial-style metal wrapped countertops perfect for game nights, gatherings, or relaxing in style. Enjoy the private patio for entertaining family and friends. The community offers a club house, pool, park and work out facility for you to enjoy.
Location
State OH
County Franklin
Community Upper Albany West
Area 0.26
Rooms
Other Rooms Dining Room, Eat Space/Kit, Family Rm/Non Bsmt, Great Room, Rec Rm/Bsmt
Basement Crawl Space, Partial
Dining Room Yes
Interior
Interior Features Garden/Soak Tub
Heating Forced Air
Cooling Central Air
Fireplaces Type One, Gas Log
Equipment Yes
Fireplace Yes
Laundry 1st Floor Laundry
Exterior
Parking Features Garage Door Opener, Attached Garage
Garage Spaces 2.0
Garage Description 2.0
Total Parking Spaces 2
Garage Yes
Building
Level or Stories Multi/Split
Schools
High Schools Columbus Csd 2503 Fra Co.
School District Columbus Csd 2503 Fra Co.
Others
Tax ID 010-292750
Acceptable Financing VA, FHA, Conventional
Listing Terms VA, FHA, Conventional
Read Less
GET MORE INFORMATION




