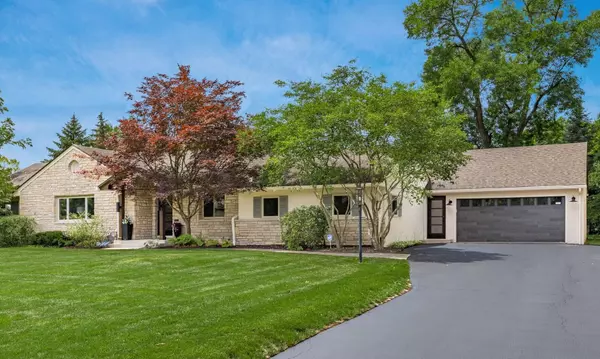For more information regarding the value of a property, please contact us for a free consultation.
2841 Doncaster Road Upper Arlington, OH 43221
Want to know what your home might be worth? Contact us for a FREE valuation!

Our team is ready to help you sell your home for the highest possible price ASAP
Key Details
Sold Price $1,619,000
Property Type Single Family Home
Sub Type Single Family Residence
Listing Status Sold
Purchase Type For Sale
Square Footage 3,652 sqft
Price per Sqft $443
Subdivision Canterbury
MLS Listing ID 225022847
Sold Date 09/16/25
Style Ranch
Bedrooms 5
Full Baths 4
HOA Y/N No
Year Built 1953
Annual Tax Amount $20,099
Lot Size 0.400 Acres
Lot Dimensions 0.4
Property Sub-Type Single Family Residence
Source Columbus and Central Ohio Regional MLS
Property Description
Tucked away on a quiet, tree-lined street in the Canterbury neighborhood of Upper Arlington, this fully reimagined ranch delivers effortless luxury and standout style. With 4,190 square feet of thoughtfully curated living space, every inch of this home has been elevated. Refinished hardwood floors flow through the open layout, where a spacious living room with a cozy fireplace leads to a casual dining area and a sophisticated, expertly-designed kitchen, complete with custom white cabinetry, designer appliances, and a 9.5-foot island made for gathering. The sun-drenched family room, wrapped in windows, opens to a private backyard retreat with a built-in fire pit for year-round enjoyment and a lushly landscaped .4-acre yard. A handsome first-floor office with built-ins offers the perfect work-from-home set-up, while the laundry room off the kitchen surprises with charm and personality. A primary suite with vaulted ceiling, spa-like bath and large walk-in closet plus 4 additional bedrooms, offers space for all. The finished lower level adds versatile living space for a media room, gym or play room. This home perfectly blends comfort, character, and style in one of Upper Arlington's most cherished neighborhoods.
Location
State OH
County Franklin
Community Canterbury
Area 0.4
Rooms
Other Rooms 1st Floor Primary Suite, Den/Home Office - Non Bsmt, Dining Room, Eat Space/Kit, Family Rm/Non Bsmt, Living Room, Mother-In-Law Suite, Rec Rm/Bsmt
Basement Crawl Space, Partial
Dining Room Yes
Interior
Heating Forced Air
Cooling Central Air
Fireplaces Type Wood Burning, Two
Equipment Yes
Fireplace Yes
Laundry 1st Floor Laundry
Exterior
Parking Features Garage Door Opener, Attached Garage
Garage Spaces 2.0
Garage Description 2.0
Total Parking Spaces 2
Garage Yes
Building
Level or Stories One
Schools
High Schools Upper Arlington Csd 2512 Fra Co.
School District Upper Arlington Csd 2512 Fra Co.
Others
Tax ID 070-004440
Read Less
GET MORE INFORMATION




