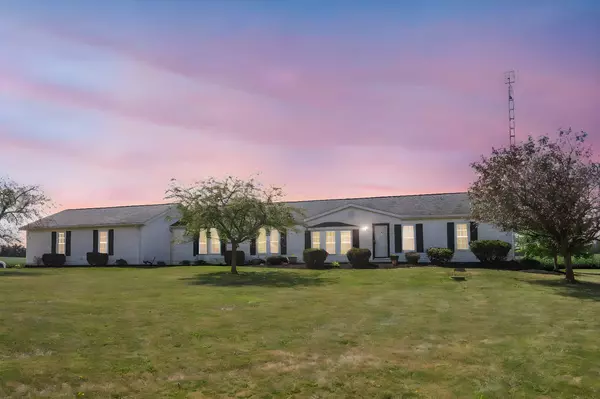For more information regarding the value of a property, please contact us for a free consultation.
4155 Township Road 221 Huntsville, OH 43324
Want to know what your home might be worth? Contact us for a FREE valuation!

Our team is ready to help you sell your home for the highest possible price ASAP
Key Details
Sold Price $279,900
Property Type Single Family Home
Sub Type Single Family Residence
Listing Status Sold
Purchase Type For Sale
Square Footage 1,768 sqft
Price per Sqft $158
MLS Listing ID 225032423
Sold Date 10/08/25
Bedrooms 3
Full Baths 2
HOA Y/N No
Year Built 1998
Annual Tax Amount $2,297
Lot Size 2.390 Acres
Lot Dimensions 2.39
Property Sub-Type Single Family Residence
Source Columbus and Central Ohio Regional MLS
Property Description
Welcome to this spacious 3-bedroom, 2-bath ranch nestled on over 2 picturesque acres just outside of Huntsville. This home features an open floor plan with generous living areas designed for both comfort and functionality. The kitchen offers plenty of cabinetry and counter space and flows easily into the
dining and living rooms. Large windows bring in abundant natural light, enhancing the warm and inviting atmosphere throughout. Updates include a brand-new furnace and central air installed in 2025,
providing peace of mind for years to come. Outside, the property includes a 30×24 attached garage, a back patio perfect for entertaining, and a long concrete driveway that adds both convenience and curb
appeal. Located just off State Route 33 and only about five miles from Indian Lake, this home offers the ideal blend of country living with quick access to shopping, dining, and recreation.
Location
State OH
County Logan
Area 2.39
Rooms
Other Rooms 1st Floor Primary Suite, Dining Room, Eat Space/Kit, Family Rm/Non Bsmt, Living Room
Basement Crawl Space
Dining Room Yes
Interior
Interior Features Garden/Soak Tub
Heating Forced Air, Propane
Cooling Central Air
Equipment Yes
Laundry 1st Floor Laundry
Exterior
Parking Features Attached Garage
Garage Spaces 2.0
Garage Description 2.0
Total Parking Spaces 2
Garage Yes
Building
Level or Stories One
Schools
High Schools Indian Lake Lsd 4603 Log Co.
School District Indian Lake Lsd 4603 Log Co.
Others
Tax ID 23-048-00-00-076-007
Acceptable Financing Conventional
Listing Terms Conventional
Read Less
GET MORE INFORMATION




