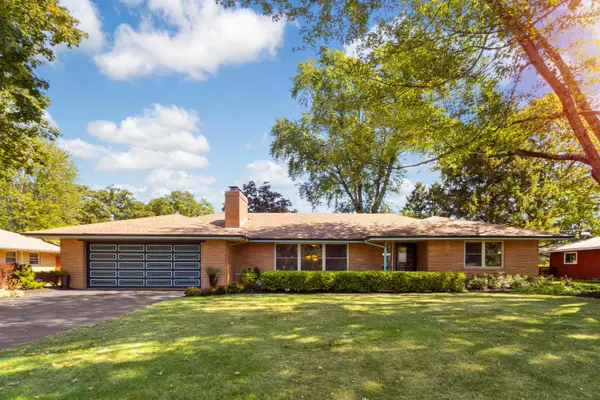For more information regarding the value of a property, please contact us for a free consultation.
4244 Colerain Avenue Columbus, OH 43214
Want to know what your home might be worth? Contact us for a FREE valuation!

Our team is ready to help you sell your home for the highest possible price ASAP
Key Details
Sold Price $769,900
Property Type Single Family Home
Sub Type Single Family Residence
Listing Status Sold
Purchase Type For Sale
Square Footage 1,840 sqft
Price per Sqft $418
Subdivision Indian Springs | Clintonville
MLS Listing ID 225034905
Sold Date 10/15/25
Style Modern,Mid-Century Modern,Ranch,Contemporary
Bedrooms 3
Full Baths 3
HOA Y/N No
Year Built 1956
Annual Tax Amount $7,231
Lot Size 0.290 Acres
Lot Dimensions 0.29
Property Sub-Type Single Family Residence
Source Columbus and Central Ohio Regional MLS
Property Description
FALL in LOVE with this SOPHISTICATED, Mid-Century Modern inspired residence in the HIGHLY sought after Indian Springs neighborhood in Clintonville! SHOWSTOPPER, light filled Living RM entry featuring gleaming hardwood floors, stone encased fireplace & easy access to oversized Dining space w/sliding glass door out back. STUNNING, gut renovated chef's Kitchen showcasing custom wood cabinets, extended center island, quartz counters, deluxe SS appliance package, tile backsplash, single basin stainless sink, custom fixtures & ample storage - AN ENTERTAINER'S DREAM! Owner's primary quarters adding en-suite full bath w/walk-in shower, double sinks & custom finishes. LARGE, spare bedrooms & well preserved, retro full bath. RELAX & ENJOY additional living space found in the finished lower level offering bar lounge, media area, full bath & ample storage space. GORGEOUS, fully fenced, private outdoor oasis providing lush gardens & mature landscape w/ deck & green space. CENTRAL location to ALL that Clintonville has to offer. A ONE OF A KIND OFFERING!
Location
State OH
County Franklin
Community Indian Springs | Clintonville
Area 0.29
Direction Between E. Cooke Road & E. Schreyer Place
Rooms
Other Rooms 1st Floor Primary Suite, Dining Room, Eat Space/Kit, Living Room, Rec Rm/Bsmt
Basement Crawl Space, Partial
Dining Room Yes
Interior
Interior Features Whirlpool/Tub
Heating Forced Air
Cooling Central Air
Fireplaces Type Two
Equipment Yes
Fireplace Yes
Laundry LL Laundry
Exterior
Parking Features Attached Garage
Garage Spaces 2.0
Garage Description 2.0
Total Parking Spaces 2
Garage Yes
Building
Level or Stories One
Schools
High Schools Columbus Csd 2503 Fra Co.
School District Columbus Csd 2503 Fra Co.
Others
Tax ID 010-097265
Read Less
GET MORE INFORMATION




