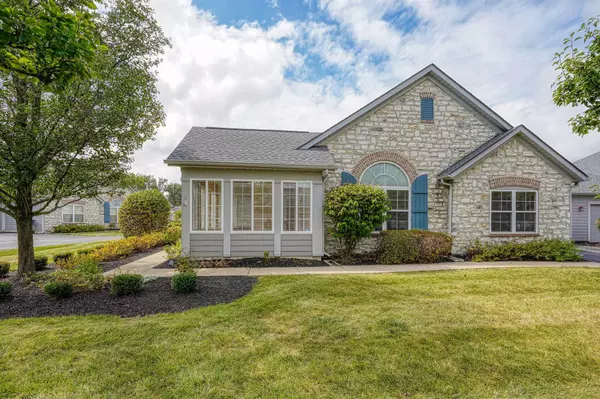For more information regarding the value of a property, please contact us for a free consultation.
4143 Aumbrey Court #31 New Albany, OH 43054
Want to know what your home might be worth? Contact us for a FREE valuation!

Our team is ready to help you sell your home for the highest possible price ASAP
Key Details
Sold Price $395,000
Property Type Condo
Sub Type Condominium
Listing Status Sold
Purchase Type For Sale
Square Footage 1,860 sqft
Price per Sqft $212
Subdivision Cobblestone At The Preserve
MLS Listing ID 225037030
Sold Date 10/31/25
Style Ranch
Bedrooms 2
Full Baths 2
HOA Fees $375/mo
HOA Y/N Yes
Year Built 2005
Annual Tax Amount $5,020
Lot Size 2,178 Sqft
Lot Dimensions 0.05
Property Sub-Type Condominium
Source Columbus and Central Ohio Regional MLS
Property Description
Single story Canterbury in desirable Cobblestone at the Preserve.
This home offers an open floor plan with cathedral ceilings throughout, 2 bedrooms, den, 4 seasons room, 2 full bathrooms, 2-car attached garage.
Interior features include LVP flooring throughout, lighted ceiling fans, living room with gas fireplace, storm door, deluxe kitchen with Maple cabinetry with Cherry stain, stainless steel appliances, extra wall of matching cabinets and counter tops. Spacious laundry room with cabinetry and storage room. Primary bedroom suite with private bath and custom closet. Guest bath with jetted tub. Stone exterior with paver patio.
Newer features include roofs in 2025, HVAC in 2023 and hot water tank in 2019.
Community offers clubhouse with fitness room & pool, walking paths, park benches & ponds.
Location
State OH
County Franklin
Community Cobblestone At The Preserve
Area 0.05
Direction Follow GPS to community
Rooms
Other Rooms 1st Floor Primary Suite, Den/Home Office - Non Bsmt, Dining Room, 4-season Room - Heated, Living Room
Dining Room Yes
Interior
Heating Forced Air
Cooling Central Air
Fireplaces Type One, Direct Vent, Gas Log
Equipment No
Fireplace Yes
Laundry 1st Floor Laundry
Exterior
Parking Features Garage Door Opener, Attached Garage
Garage Spaces 2.0
Garage Description 2.0
Total Parking Spaces 2
Garage Yes
Building
Level or Stories One
Schools
High Schools Columbus Csd 2503 Fra Co.
School District Columbus Csd 2503 Fra Co.
Others
Tax ID 010-276998
Acceptable Financing Conventional
Listing Terms Conventional
Read Less
GET MORE INFORMATION




